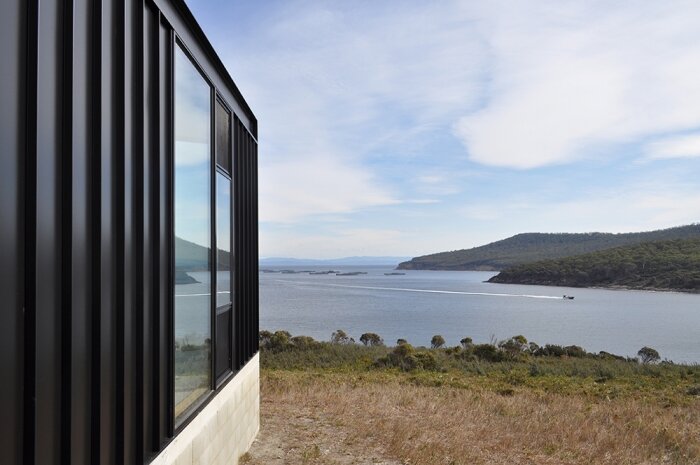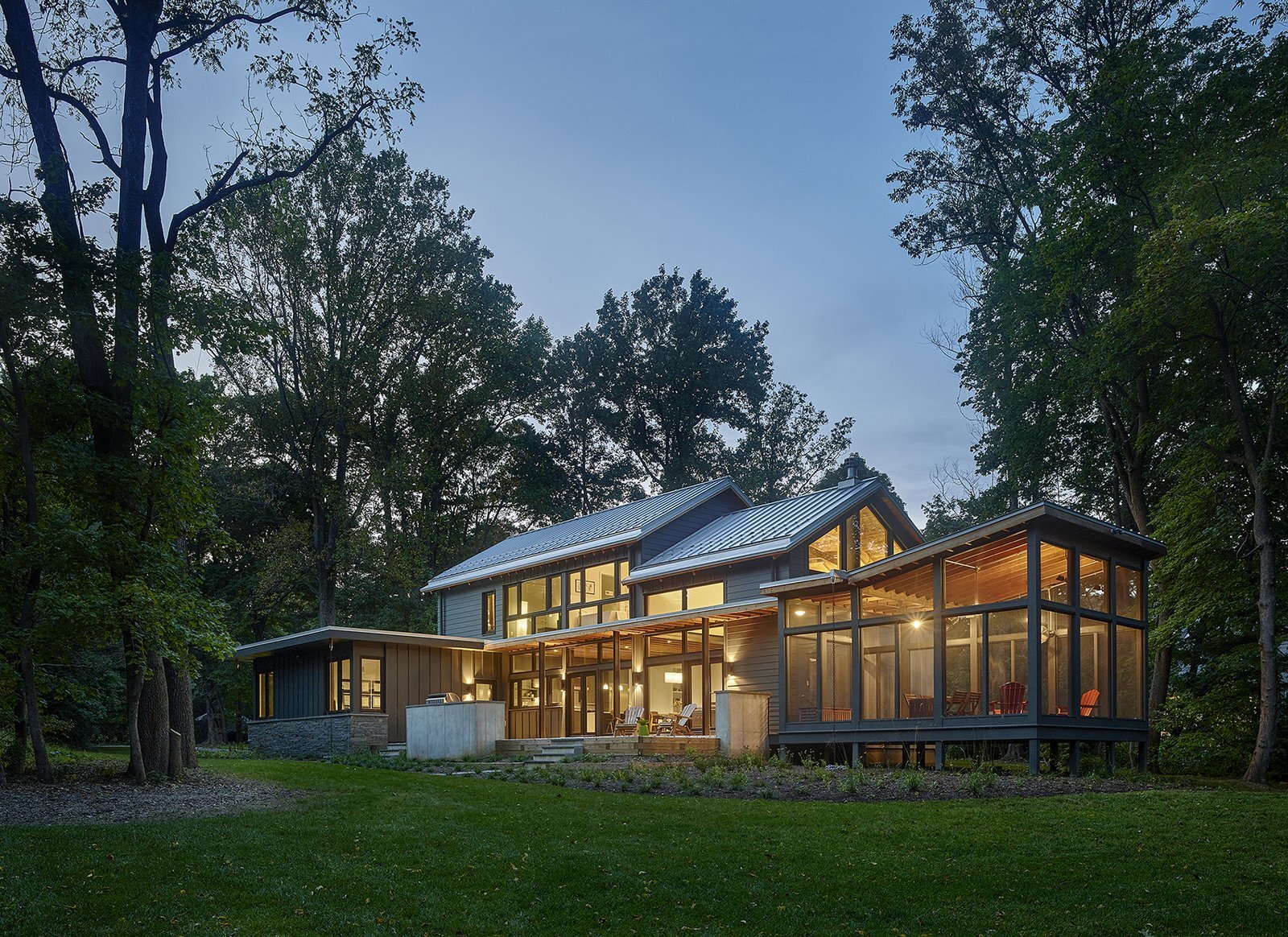Resilient design - the Newest Luxury in Real Estate?
Architects like Ian Weir and Dan Nelson Prove that Disaster Resilient Design is the Highest Luxury as Climate Change Threatens our Landscapes
Apex Point House by Ian Weir. Image courtesy of ianweirarchitect.com
In recent years, global climate change has driven a major increase in the frequency and destructiveness of natural disasters worldwide. A 2020 report from the UN noted that 7,348 natural disasters were recorded in the last two decades, costing the global economy $2.97 trillion. Compare that with the prior two decades, where only 4,212 natural disasters were recorded, costing a total of $1.63 trillion.
This 74% increase in recorded natural disasters not only means an increased loss of human life, but also the loss of critical infrastructure and heritage, often destroying entire cities. Take for instance the Bhuj earthquake of 2001 which killed over 20,000 people, displaced hundreds of thousands of families and destroyed at least 339,000 buildings.
From wide-ranging bushfires in Australia and America, to coastal erosion in Europe and tsunamis in the Asia Pacific, life, housing and habitats are coming under increasing levels of threat - and these threats are only increasing.
Resultantly, real estate developers and investors worldwide have been forced to pay much closer attention to risk management. From hotels to business centers, there is increasing demand for design that’s committed to producing resilient infrastructure. In luxury living this raises one major question: can resilient architecture mesh with stunning design?
Firms like Designs Northwest Architects are on a mission to prove that disaster-resiliency and luxury can coexist. Read on below to learn about two architects designing beautiful, disaster resilient homes across the world from each other.
Apex Point House - view from coast. Image courtesy of ianwierarchitect.com
Why Developers Must Embrace Resilient Design
In her article for Bloomberg City Lab, Marika Katanuma writes that developers should expect a two-pronged, stick and carrot approach from governments that are trying to encourage more sustainable real estate design methods. The Japanese government has already embraced both, changing code requirements while also offering incentives to architects and developers. Katanuma notes that “Japan’s already considerable investment in mitigating natural disasters is ramping up, via public-sector funding, seismic engineering and advances in artificial intelligence.”
Governments around the world are also taking action, and these international initiatives will invariably push developers to integrate an increasing focus on sustainable, disaster-resistant design into their projects over coming years.
A US study on resilient design by the National Institute of Building Sciences found that every $1 invested into mitigation produced $4 of savings on future losses. Furthermore, the US government is actively considering how to integrate tax breaks and other incentives to effectively incentivise the private sector towards more resilient design. This makes risk mitigation a practical investment not only from a loss prevention perspective but also from a regulatory perspective.
Resilient Architecture from Australia to America
Apex Point House View. Image courtesy of ianweirarchitect.com
Apex Point House by Ian Weir in Australia
Architect: Ian Weir
Location: Dunalley, Tasmania, Australia
Size: 1830 square feet footprint
Materials: Airtight steel and glass
Date: 2020
Reasons for the Resilient Design
Like earthquakes in Japan and floods in the US, Australia’s wildfires have forced architects like Ian Weir to rethink how homes are designed. Fueled by a rapidly changing climate, the 2019 - 2020 fire season in Australia was record-breaking.
As of March 2020, forty-six million acres across the country -- primarily in New South Wales and Victoria -- had burned. Nearly 2,800 homes were destroyed and more than thirty people were killed. In her article for The Guardian, Lisa Cox writes that the 2019 - 2020 bushfires burned “21% of the total area covered by Australian forests.”
These fires wiped out entire ecosystems, both built and natural. Writing for The NYT, Casey Quackenbush explains that "destruction of one of the most ancient, biodiverse regions in the world” scarred Ian Weir. His work is now guided by the mantra “make the bush your ally, not the enemy." While most architects, landscape designers and homeowners in Australia simply clear the brush surrounding their homes, Weir believes this is not effective. Instead, he “wants to emphasize innovative design, not land clearing.”
How the resilient Home Will Stand Up to Disaster
Weir decided to construct the Apex Point House in Dunalley, Tasmania, which was ravaged by wildfires in 2013. He rejects the idea that “the more land you clear, the less resilient the design needs to be.” When homes go up in flames, they typically catch fire from floating embers, not from brush directly abutting the home.
Clearing the land does not protect a home from embers, which can blow in from dozens of miles away. Land clearing also degrades the landscape by contributing to soil erosion and eradicating biodiversity. Furthermore, it encourages developers to build in fire-prone regions, thinking the homes are safe as long as brush does not abut any structures.
To protect against floating embers, Weir designed Apex Point as an airtight structure. It has “a flat, noncombustible roof, toughened windows and steel cladding” with a fireproof membrane beneath.
Weir describes the home on his website as “a bushfire resilient, exposed steel frame structure." The home "faces into the prevailing southerly winds on the Tasman Peninsula.” Rather than clearing vegetation, Weir’s design honors “the ancient Eucalyptus amygdalina” by building around them. Weir recently designed a similar home at a more affordable price-point with his firefighter wife Kylie Feher called the Karri Fire House.
Tsunami House - Family Room. Image courtesy of Homebuilder Digest
Tsunami House by Designs Northwest Architects in USA
Architect: Dan Nelson, Designs Northwest Architects
Location: Camano Island, Washington State, USA
Size: 900 square feet footprint, 30 feet tall
Materials: Metal and Vivix siding, steel frame, concrete pillars
Date: Original home built in the 1940s, new construction from 2013 to 2014
Reasons for the resilient design Remodel
Due to climate change, the Puget Sound region of Washington State in the US stands to suffer from all sorts of natural disasters. Coastal and inland flooding, tsunamis and coastal erosion are all expected to affect island communities in the great area. Surrounded by the Salish Sea, Camano Island is one such place.
In her article for the Everett Herald, Gale Fiege notes that Camano Island has faced tsunamis in the past. Because of this, the Army Corps declared part of Camano Island a “high velocity flood zone” ten years ago. Washingtonian Brenda and Mike Adams assumed their Camano Island home would be washed away if another tsunami ever hit the island. In response, local architect Dan Nelson of Designs Northwest Architects convinced the couple to build a new disaster-resilient home on their property.
Tsunami House. Image courtesy of Homebuilder Digest
How the resilient Home Will Stand Up to Disaster
In 2014, the Adams family and Designs Northwest Architects presented the storm-resistant home, dubbing it “Tsunami House.” Reflecting new building codes, the house had to withstand intense winds and waves. Though code required five-foot piers that would allow 300 MPH waves to pass under the house, Nelson opted for nine foot high piers.
These allowed for added living space beneath the main floor. Nelson’s creation is a reimagining of what is typically called an “upside down” or “flipped layout.” The home's main living space is on the second level while the lower level boasts a cabana. The homeowners use this cabana year round as an “al fresco family room.”
In the event of a storm, the building’s garage doors would raise up, allowing flood waters to break under the house. Writing for Smithsonian Magazine, Tuan C. Nguyen notes that the house should withstand waves up to eight feet. It should also survive "a 7.8 scale earthquake and 85 mph lateral winds.” In the future, Nelson hopes to scale the design of this shelter, allowing him to apply the program to larger communities and other types of housing developments in the state.
Final Thoughts on Resilient Design Projects
With global climate change driving major increases in the number of natural disasters worldwide, developers, engineers and resilient architects must refocus their energy on disaster mitigation techniques. The grim reality of the future we are facing is that the scale of natural disasters awaiting us will dwarf what we’ve seen in past generations.
Developers can mitigate risk to real estate developments in a number of ways - from embracing pioneering technology to responding to incentives before new restrictions are imposed. They can invest in protective materials and methods of landscaping that do not strip ecosystems of their biodiversity. And, fundamentally, they can strive to deliver more environmentally friendly solutions to mitigate the issues that have caused climate change in the first place.















