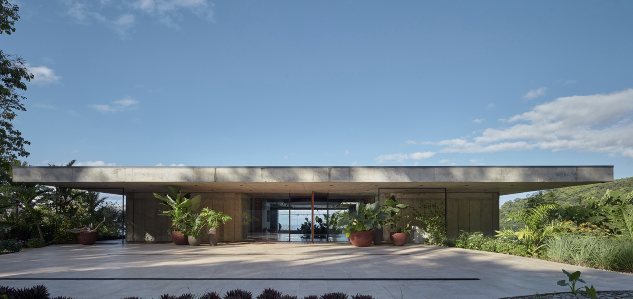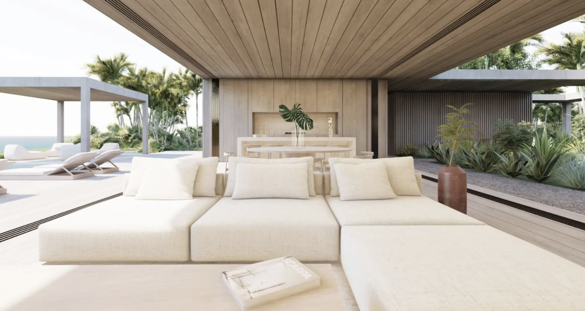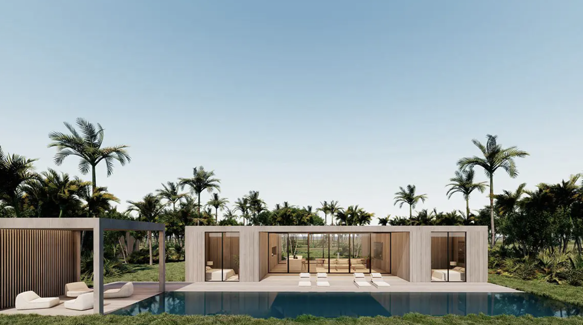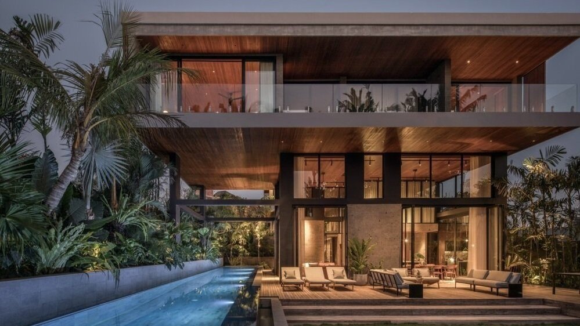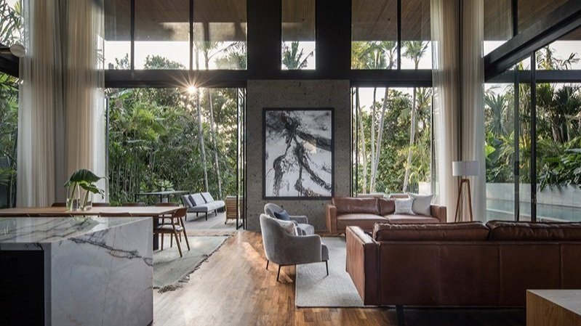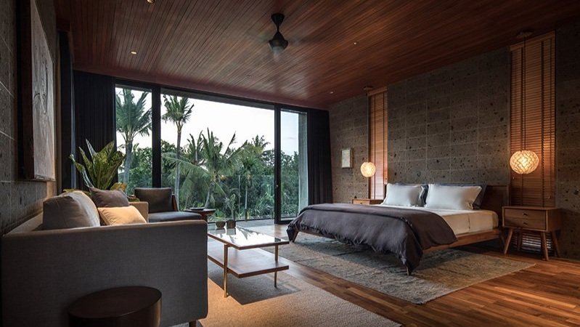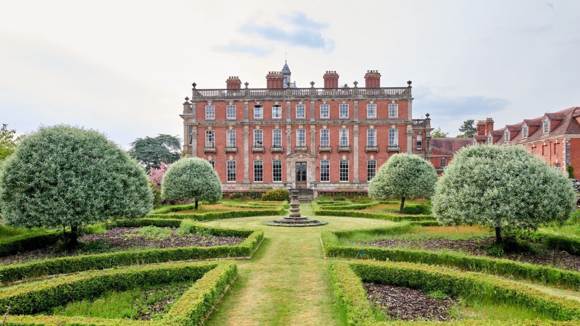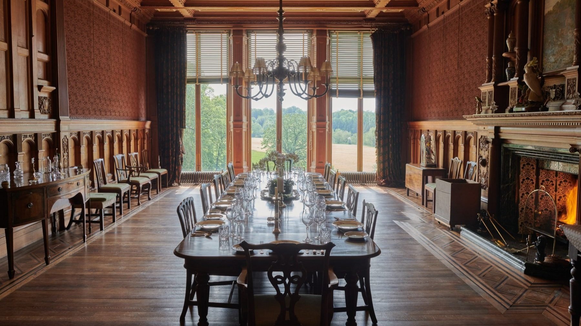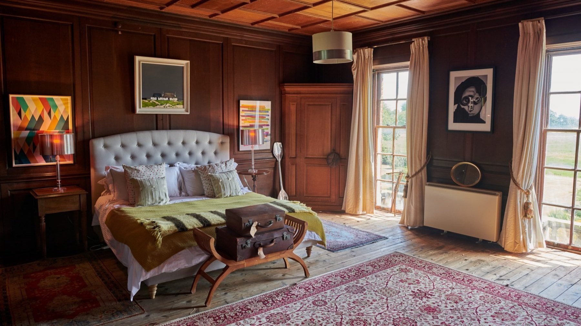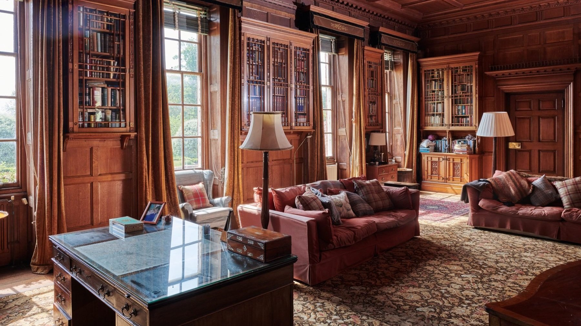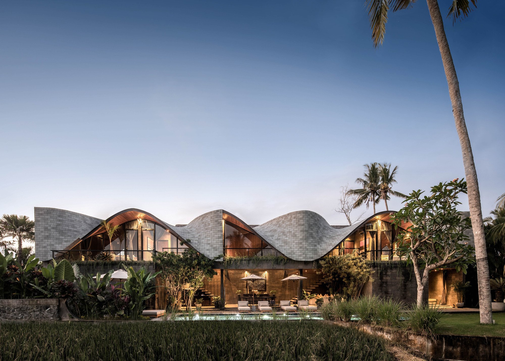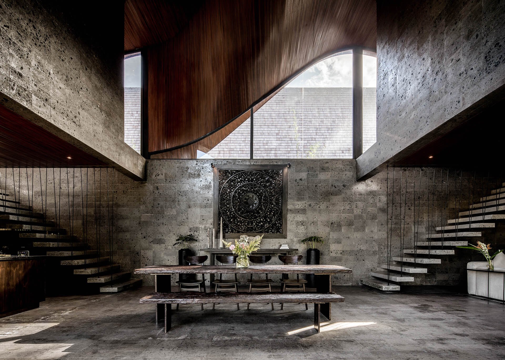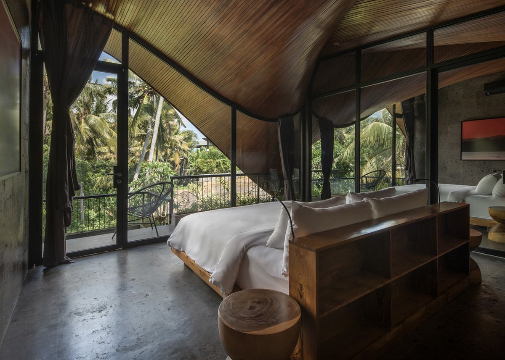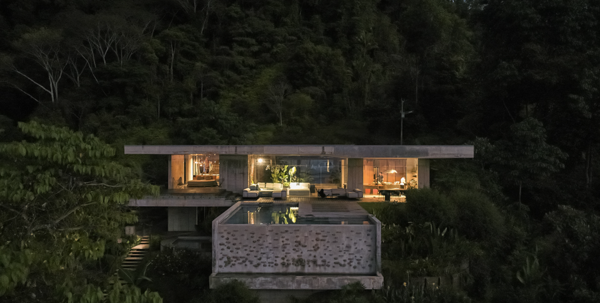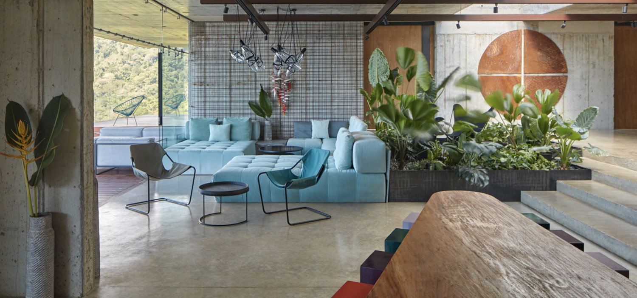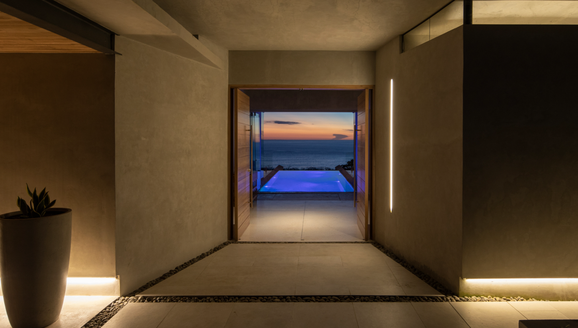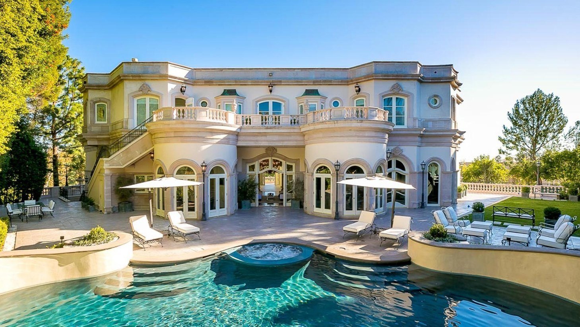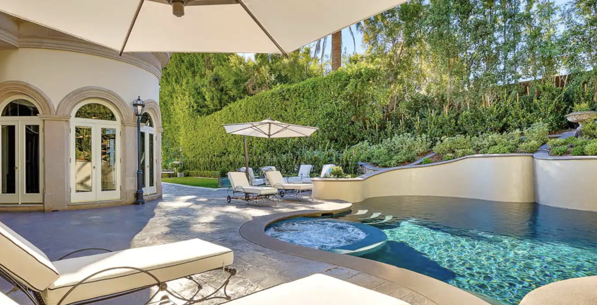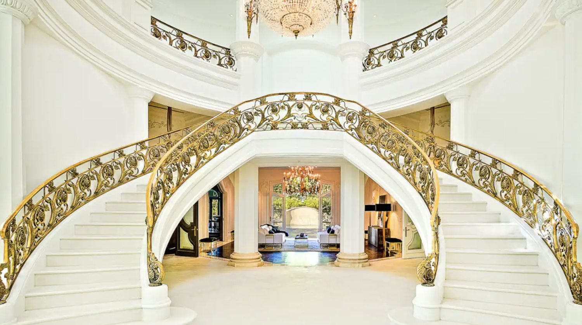8 Aesthetic and Modern Mansion Design Ideas for Luxury Living
Emerging real estate developments around the world are bringing exciting and modern mansion house designs into the spotlight. Many projects are pushing the boundaries to create extraordinary luxury home designs, from magnificent estates with elegant details to sleek and minimalist properties.
Whether you're in the market for a spacious home or seeking inspiration in modern mansion design ideas, you’ll find something to suit your tastes among the properties highlighted below. We’ll go over the square footage of these impressive mansions and all the spectacular details that make them truly one-of-a-kind.
Images courtesy of Illa Bimini, Bahamas
1. Illa Bimini
Illa Bimini is a development of private, designer-ready residences in the Bahamas. The 3,627 square foot property stands out in the Caribbean real estate market, with modern houses and oceanfront views where residents can watch wild dolphins from the comfort of home.
Each property has four bedrooms and four bathrooms, with optional upgrades including an outdoor living space, a private swimming pool, a fire pit, or a cabana. Buyers can choose from a selection of interior design packages and curate each element to meet their requirements. Each property combines clean lines and natural materials to create a sophisticated yet airy living space.
Images courtesy of The River House, Bali
2. The River House
The River House is a gorgeous villa located in the serene rice fields of Pererenan Canggu in Bali, Indonesia. This modern mansion has 8,073 square feet of living space crafted with locally sourced materials to highlight the local building culture. Its design unites Bali’s tropical influence with a minimalist approach to achieve pristine, extravagant spaces that blend with the natural scenery.
With five bedrooms, seven bathrooms, and double-height ceilings, the residence offers spacious comfort in every room. To pay further tribute to local treasures, the home is decorated with original artwork sourced from local Balinese artists.
Images courtesy of Berwick House, Scotland
3. Berwick House Estate
Berwick House is a well-preserved Georgian-Victorian mansion dating back to the 1800s.
The estate is nestled into the countryside in Shrewsbury, England on 2,500 acres of land. With 22 bedrooms and generous gathering spaces, Berwick House is ideal for hosting large events.
This mansion maintains much of its original interior design, including opulent marble fireplaces, crystal chandeliers, and expansive stained glass windows. Guests can enjoy games in the property’s billiard room before gathering with as many as 160 people in the drawing room.
Images courtesy of Alexis Dornier.
4. Alpha House
Alpha House in Bali, Indonesia gets its name from its unique design concept. The modern mansion design features a roof structured to mimic alpha waves, with an undulating pattern that allows for privacy in the upstairs bedrooms.
This property spans 3,014 square feet and features four bedrooms, four bathrooms, and lavish living rooms. The builders used locally-sourced Kerobokan stone, a traditional material in Balinese construction projects. A living room on the ground floor gives way to a lush garden area that welcomes in the area’s tranquil, verdant surroundings.
Images courtesy of Villa Centinale, Italy
5. Villa Cetinale
Villa Cetinale is a rustic 3,294 square foot estate located in the Tuscan countryside near Siena, Italy. This 17th-century villa was designed in the Roman Baroque style by architect Carlo Fontana, a pupil of Baroque sculpture master Gian Lorenzo Bernini.
The property’s gardens make an idyllic spot for events, with carefully maintained box hedges, rose blooms, and wisteria-lined walkways and walls. With 13 bedrooms, two fully-equipped kitchens, and additional amenities ranging from tennis courts to a heated swimming pool, this mansion’s details and design are suitable for any occasion.
Images courtesy of The Art Villa, Costa Rica.
6. The Art Villa
The Art Villa in Costa Rica was designed to blend indoor spaces with the natural world. This mansion spans 6,135 square feet and features five bedrooms, each with its own ensuite bathroom. Its monolithic concrete structure rests on a lush, tropical piece of land where guests can take in breathtaking views of the forest canopies and frequent whale sightings.
Developers designed this residence to capture the rejuvenating spirit of Costa Rica’s lush rainforests. The interior design celebrates Central American artistry with ornamental Nicaraguan tile flooring paired with modern elements like glass walls and track lights from Wac Lighting.
Images courtesy of Casa Bell-Lloc, Costa Rica
7. Casa Bell-Lloc
Casa Bell-Lloc in Santa Teresa, Costa Rica is a 5,382 square foot property with infinite 180° ocean views framed by lush jungle canopies. The residence features generous, sun-soaked indoor-outdoor living spaces that merge modern amenities and sustainable design.
Builders applied topographic and tropical design considerations to develop a sturdy concrete home with water collection, efficient cross-ventilation, and elongated roof eaves. Casa Bell-Lloc’s innovative design blends into the hillside, so guests only discover its size once they step through its doors.
Images courtesy of Airbnb
8. Chateau de Laurel
Chateau de Laurel is a 14,000 square foot French-style mansion with eight bedrooms and eight and a half bathrooms resting on 30,000 square feet of land. It combines French and American modern architecture to offer a glamorous escape in prestigious Beverly Hills, California.
Guests arrive through the private-gated driveway and step into the home’s grand double-door entrance. The interior’s all-white decor contrasts with black details and warm neutral tones. Credit goes to interior designer Martin Pierce for the home’s bright kitchen. The space features chic, all-white furnishings, dark wooden floors, and a beautiful domed ceiling.
We Can Help You from Concept to Development Delivery
These modern homes prove that high-end living starts with remarkable design. We hope these properties inspire your own development projects and indicate the impressive modern home plans yet to come in the real estate industry.
Our team at Proven Partners can assist with your modern house plan and development from initial concept through to development advisory. Explore our concept development services to see how we can serve as partners in each phase of your real estate project, or head to our luxury real estate marketing page to learn more about our expertly crafted marketing strategies for luxury properties.

